22236 Strathern Street, Canoga Park, CA 91304
-
Listed Price :
$869,000
-
Beds :
3
-
Baths :
2
-
Property Size :
1,571 sqft
-
Year Built :
1958
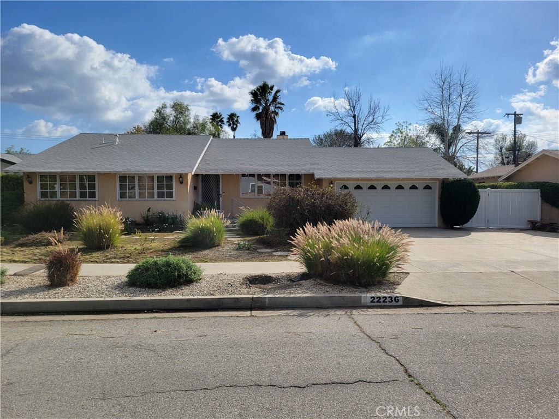
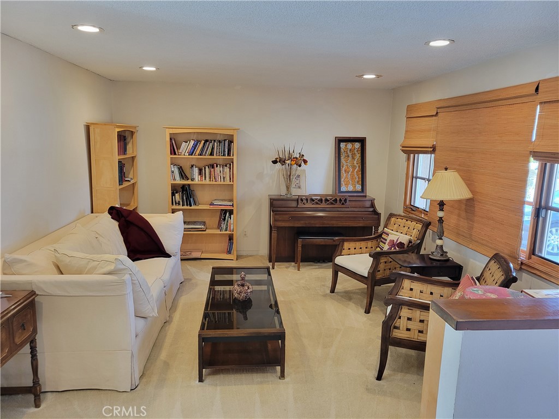
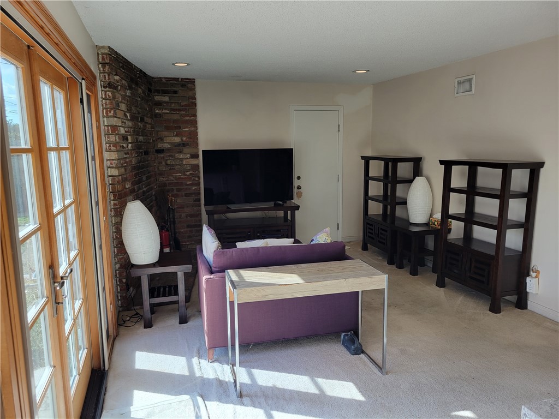
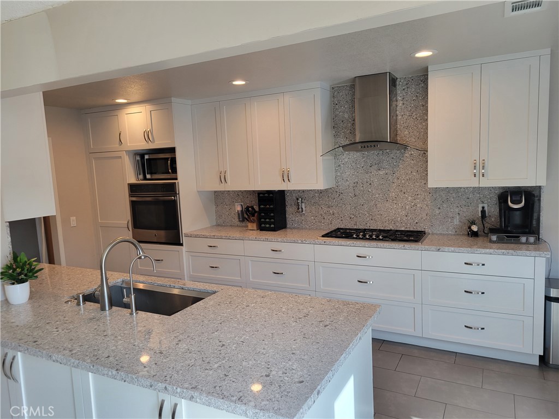
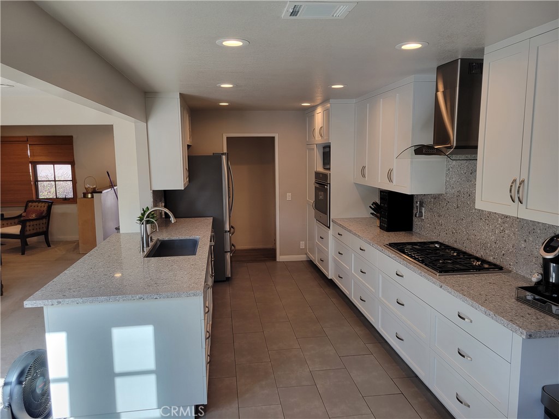
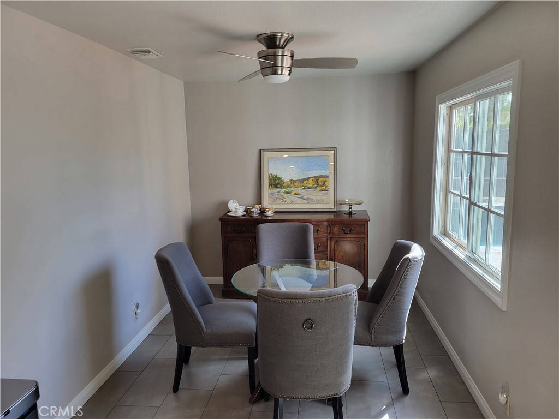
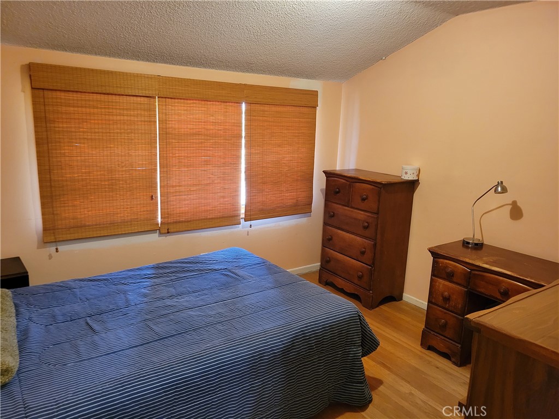
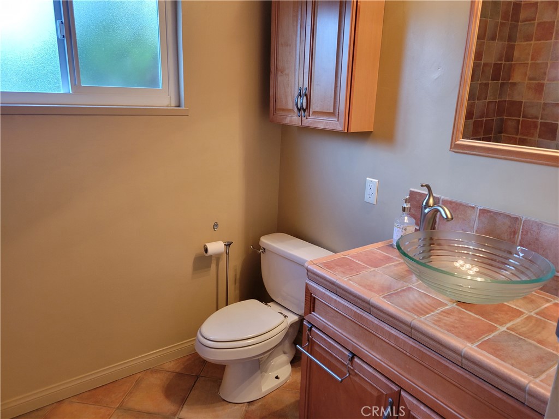
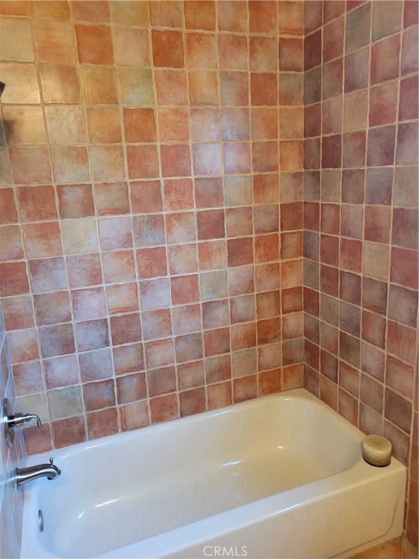
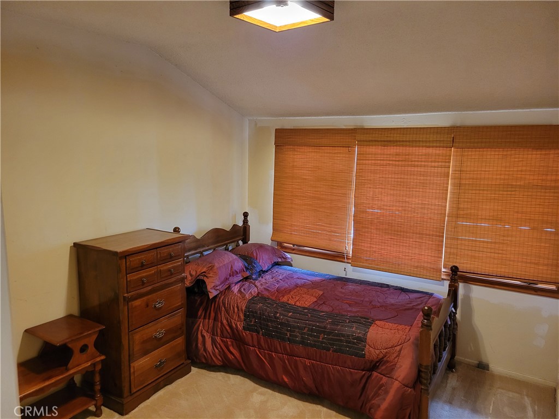
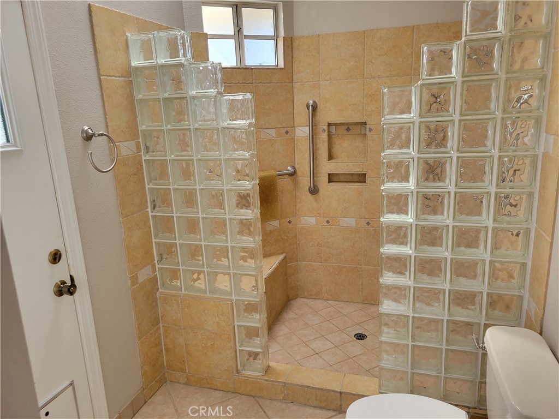
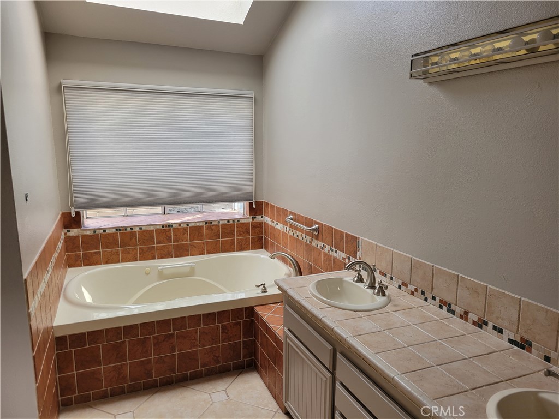
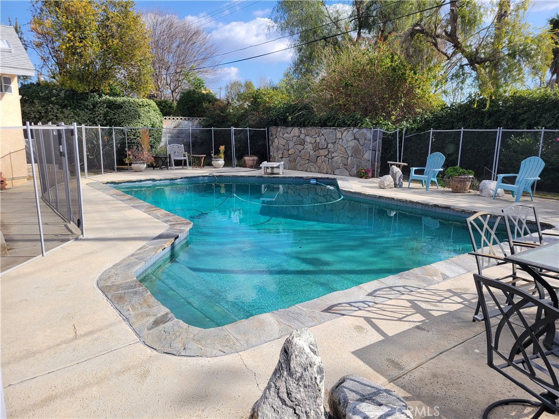
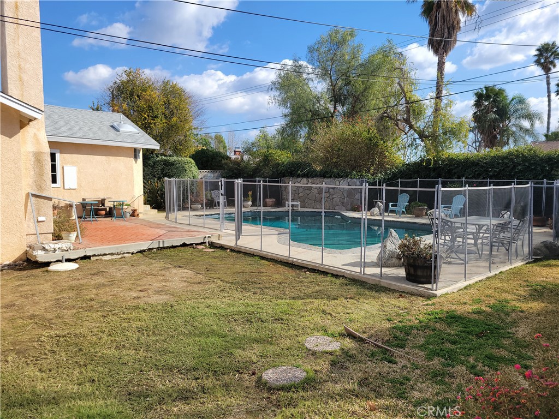
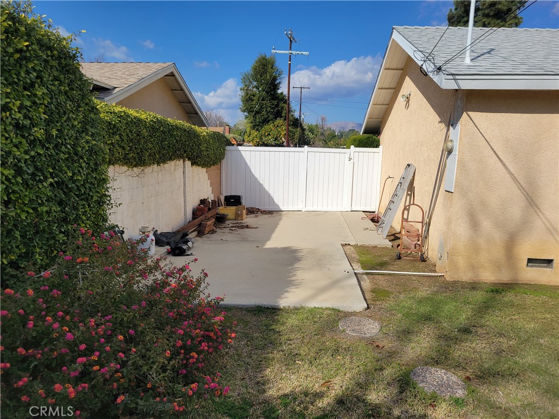
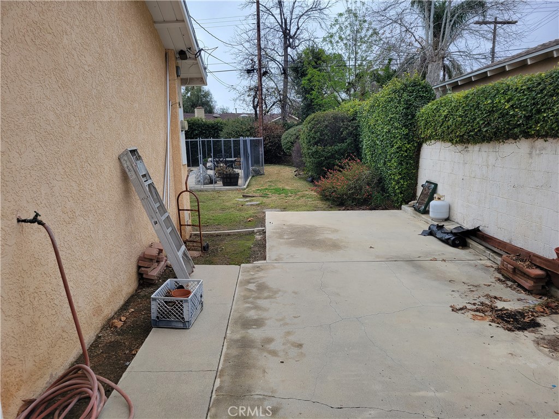
Property Description
Spacious 3-bedroom, 2-bathroom home in Canoga Park with 1571 square feet. Larger living room off the main entry. Upgraded remodeled kitchen with newer cabinets, countertops, stainless steel appliances and tile flooring. Family room with floor-to-ceiling brick fireplace and French doors that exit to the private backyard. The oversized primary bedroom includes laundry area, walk-in closet, second closet, private bath with jetted tub, separate walk-in shower and double sink vanity. Other improvements Include recessed lighting, ceiling fans, central heat and air and dual pane windows. Large private backyard with swimming pool ideal for entertaining. 2 car attached garage, oversized driveway for extra parking and concrete side yard pad for possible RV access. Located in an area of more expensive homes this property requires some cosmetic repairs including interior paint, flooring throughout and acoustic ceiling repair.
Interior Features
| Laundry Information |
| Location(s) |
Inside, Laundry Closet |
| Bedroom Information |
| Features |
All Bedrooms Down |
| Bedrooms |
3 |
| Bathroom Information |
| Features |
Dual Sinks, Jetted Tub, Remodeled, Tile Counters |
| Bathrooms |
2 |
| Flooring Information |
| Material |
Carpet, Tile, Wood |
| Interior Information |
| Features |
Separate/Formal Dining Room, Eat-in Kitchen, All Bedrooms Down |
| Cooling Type |
Central Air |
Listing Information
| Address |
22236 Strathern Street |
| City |
Canoga Park |
| State |
CA |
| Zip |
91304 |
| County |
Los Angeles |
| Listing Agent |
Roy Sulka DRE #00936667 |
| Courtesy Of |
Rodeo Realty |
| List Price |
$869,000 |
| Status |
Active |
| Type |
Residential |
| Subtype |
Single Family Residence |
| Structure Size |
1,571 |
| Lot Size |
8,246 |
| Year Built |
1958 |
Listing information courtesy of: Roy Sulka, Rodeo Realty. *Based on information from the Association of REALTORS/Multiple Listing as of Feb 12th, 2025 at 2:36 PM and/or other sources. Display of MLS data is deemed reliable but is not guaranteed accurate by the MLS. All data, including all measurements and calculations of area, is obtained from various sources and has not been, and will not be, verified by broker or MLS. All information should be independently reviewed and verified for accuracy. Properties may or may not be listed by the office/agent presenting the information.
















